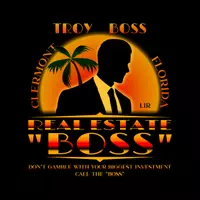3 Beds
2 Baths
1,862 SqFt
3 Beds
2 Baths
1,862 SqFt
Key Details
Property Type Single Family Home
Sub Type Single Family Residence
Listing Status Active
Purchase Type For Sale
Square Footage 1,862 sqft
Price per Sqft $208
Subdivision Summertree Prcl 3B
MLS Listing ID TB8368131
Bedrooms 3
Full Baths 2
HOA Fees $213/qua
HOA Y/N Yes
Originating Board Stellar MLS
Annual Recurring Fee 3628.0
Year Built 2006
Annual Tax Amount $202
Lot Size 8,276 Sqft
Acres 0.19
Property Sub-Type Single Family Residence
Property Description
Location
State FL
County Pasco
Community Summertree Prcl 3B
Zoning MPUD
Interior
Interior Features Ceiling Fans(s), Window Treatments
Heating Electric
Cooling Central Air
Flooring Laminate, Tile
Furnishings Unfurnished
Fireplace false
Appliance Dishwasher, Disposal, Electric Water Heater, Microwave, Range, Refrigerator, Water Softener
Laundry Inside
Exterior
Exterior Feature Rain Gutters, Sidewalk
Garage Spaces 2.0
Community Features Clubhouse, Fitness Center, Gated Community - No Guard, Golf Carts OK, Golf, Pool, Sidewalks, Tennis Court(s)
Utilities Available Electricity Connected
Amenities Available Clubhouse, Fitness Center, Gated, Golf Course, Pickleball Court(s), Pool, Recreation Facilities, Shuffleboard Court, Tennis Court(s)
Roof Type Shingle
Attached Garage true
Garage true
Private Pool No
Building
Entry Level One
Foundation Slab
Lot Size Range 0 to less than 1/4
Sewer Public Sewer
Water Public
Structure Type Block,Stucco
New Construction false
Others
Pets Allowed Cats OK, Dogs OK
HOA Fee Include Common Area Taxes,Pool,Maintenance Structure,Maintenance Grounds,Recreational Facilities
Senior Community Yes
Ownership Fee Simple
Monthly Total Fees $302
Acceptable Financing Cash, Conventional, VA Loan
Membership Fee Required Required
Listing Terms Cash, Conventional, VA Loan
Special Listing Condition None
Virtual Tour https://my.matterport.com/show/?m=dd1D8P7hf1a&mls=1

"My job is to find and attract mastery-based agents to the office, protect the culture, and make sure everyone is happy! "






