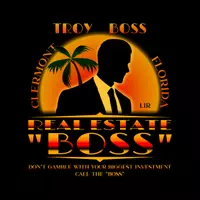5 Beds
3 Baths
1,854 SqFt
5 Beds
3 Baths
1,854 SqFt
Key Details
Property Type Single Family Home
Sub Type Single Family Residence
Listing Status Active
Purchase Type For Rent
Square Footage 1,854 sqft
Subdivision Sandy Ridge Ph 01
MLS Listing ID P4935475
Bedrooms 5
Full Baths 3
Construction Status Completed
HOA Y/N No
Year Built 2005
Lot Size 8,276 Sqft
Acres 0.19
Property Sub-Type Single Family Residence
Source Stellar MLS
Property Description
Spacious and well-maintained and recently updated 5-bedroom, 3-bathroom pool home located in the desirable Sandy Ridge community in Davenport. This home features two master suites, a split floor plan, and an open-concept kitchen and living area—perfect for families or shared living. Enjoy direct access to the screened-in pool and patio from both the living room and bedrooms. Situated on a large corner lot with no rear neighbors, you'll love the added privacy. The community playground is just steps away. Perfectly located just 2 miles from I-4 and only 8 miles to Disney, with shopping, dining, and entertainment nearby. *5 Bedrooms / 3 Full Bathroom * 2 Master Suites * Private Screened Pool & Deck * No Rear Neighbors – Corner Lot * Community Playground * Minutes to I-4 & Disney . Renters Insurance Required
Contact us today to schedule a showing – this one won't last long!
Location
State FL
County Polk
Community Sandy Ridge Ph 01
Area 33896 - Davenport / Champions Gate
Rooms
Other Rooms Great Room
Interior
Interior Features Ceiling Fans(s), Eat-in Kitchen, Open Floorplan, Walk-In Closet(s), Window Treatments
Heating Central
Cooling Central Air
Flooring Ceramic Tile, Luxury Vinyl
Furnishings Unfurnished
Fireplace false
Appliance Dishwasher, Disposal, Dryer, Range, Refrigerator, Washer
Laundry Laundry Room
Exterior
Exterior Feature Sliding Doors
Garage Spaces 1.0
Pool Child Safety Fence, Gunite, In Ground, Screen Enclosure
Community Features Irrigation-Reclaimed Water, Park, Playground
Utilities Available Cable Connected, Electricity Connected, Public, Sprinkler Recycled, Underground Utilities
Amenities Available Maintenance, Park, Playground
View Park/Greenbelt, Trees/Woods
Porch Covered, Deck, Enclosed, Patio, Porch, Screened
Attached Garage true
Garage true
Private Pool Yes
Building
Lot Description Conservation Area, Corner Lot, Greenbelt, Sidewalk, Unincorporated
Entry Level One
Sewer Public Sewer
Water Public
New Construction false
Construction Status Completed
Schools
Elementary Schools Loughman Oaks Elem
Middle Schools Boone Middle
High Schools Ridge Community Senior High
Others
Pets Allowed No
Senior Community No
Membership Fee Required Required
Virtual Tour https://www.propertypanorama.com/instaview/stellar/P4935475

"My job is to find and attract mastery-based agents to the office, protect the culture, and make sure everyone is happy! "






