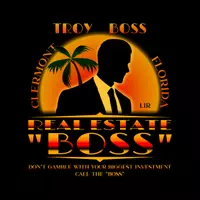3 Beds
2 Baths
1,104 SqFt
3 Beds
2 Baths
1,104 SqFt
Key Details
Property Type Manufactured Home
Sub Type Manufactured Home
Listing Status Active
Purchase Type For Sale
Square Footage 1,104 sqft
Price per Sqft $253
Subdivision Hamilton Acres
MLS Listing ID TB8409588
Bedrooms 3
Full Baths 2
HOA Y/N No
Year Built 1994
Annual Tax Amount $1,346
Lot Size 1.000 Acres
Acres 1.0
Property Sub-Type Manufactured Home
Source Stellar MLS
Property Description
Location
State FL
County Hillsborough
Community Hamilton Acres
Area 33566 - Plant City
Zoning AS-1
Interior
Interior Features Ceiling Fans(s), Eat-in Kitchen, Living Room/Dining Room Combo, Split Bedroom
Heating Central, Electric
Cooling Central Air
Flooring Carpet, Laminate
Fireplace false
Appliance Dryer, Electric Water Heater, Exhaust Fan, Range, Refrigerator, Washer
Laundry Outside
Exterior
Exterior Feature Lighting, Rain Gutters, Sidewalk, Storage
Parking Features Covered, Driveway
Utilities Available Cable Available, Electricity Connected
Roof Type Shingle
Porch Covered
Garage false
Private Pool No
Building
Lot Description In County, Sidewalk, Paved, Zoned for Horses
Entry Level One
Foundation Crawlspace
Lot Size Range 1 to less than 2
Sewer Septic Tank
Water Well
Structure Type Vinyl Siding
New Construction false
Schools
Elementary Schools Springhead-Hb
Middle Schools Marshall-Hb
High Schools Plant City-Hb
Others
Pets Allowed Yes
Senior Community No
Ownership Fee Simple
Acceptable Financing Cash, Conventional
Listing Terms Cash, Conventional
Special Listing Condition None
Virtual Tour https://www.propertypanorama.com/instaview/stellar/TB8409588

"My job is to find and attract mastery-based agents to the office, protect the culture, and make sure everyone is happy! "






