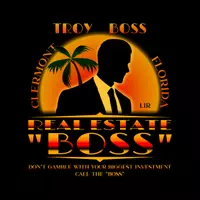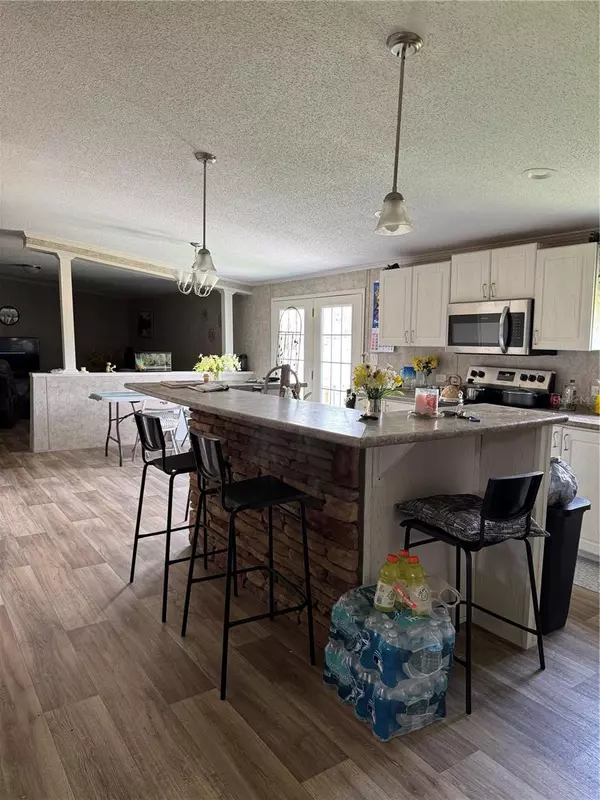4 Beds
4 Baths
2,120 SqFt
4 Beds
4 Baths
2,120 SqFt
Key Details
Property Type Manufactured Home
Sub Type Manufactured Home
Listing Status Active
Purchase Type For Sale
Square Footage 2,120 sqft
Price per Sqft $174
Subdivision Harvest Rdg Minor Sub
MLS Listing ID TB8410061
Bedrooms 4
Full Baths 3
Half Baths 1
Construction Status Completed
HOA Y/N No
Year Built 2023
Annual Tax Amount $4,576
Lot Size 1.150 Acres
Acres 1.15
Property Sub-Type Manufactured Home
Source Stellar MLS
Property Description
Location
State FL
County Hillsborough
Community Harvest Rdg Minor Sub
Area 33566 - Plant City
Zoning AS-1
Rooms
Other Rooms Family Room, Formal Living Room Separate
Interior
Interior Features Ceiling Fans(s), Eat-in Kitchen, Open Floorplan, Walk-In Closet(s)
Heating Central, Electric
Cooling Central Air
Flooring Luxury Vinyl
Furnishings Unfurnished
Fireplace false
Appliance Dishwasher, Electric Water Heater, Microwave, Range, Refrigerator
Laundry Laundry Room, Washer Hookup
Exterior
Exterior Feature Sidewalk, Sliding Doors
Parking Features Driveway, Ground Level, Off Street, Parking Pad
Community Features Street Lights
Utilities Available Cable Connected, Electricity Connected, Phone Available, Water Connected
Roof Type Shingle
Garage false
Private Pool No
Building
Lot Description Cleared, Corner Lot, In County, Level, Sidewalk, Paved
Story 1
Entry Level One
Foundation Crawlspace
Lot Size Range 1 to less than 2
Sewer Septic Tank
Water Well
Architectural Style Ranch
Structure Type Metal Frame,Metal Siding
New Construction false
Construction Status Completed
Others
Senior Community No
Ownership Fee Simple
Acceptable Financing Cash, Conventional, FHA, VA Loan
Listing Terms Cash, Conventional, FHA, VA Loan
Special Listing Condition None
Virtual Tour https://www.propertypanorama.com/instaview/stellar/TB8410061

"My job is to find and attract mastery-based agents to the office, protect the culture, and make sure everyone is happy! "






