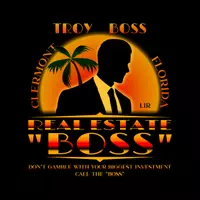4 Beds
4 Baths
3,802 SqFt
4 Beds
4 Baths
3,802 SqFt
Key Details
Property Type Single Family Home
Sub Type Single Family Residence
Listing Status Active
Purchase Type For Sale
Square Footage 3,802 sqft
Price per Sqft $236
Subdivision Westwood Estates
MLS Listing ID TB8411136
Bedrooms 4
Full Baths 3
Half Baths 1
Construction Status Completed
HOA Fees $750/ann
HOA Y/N Yes
Annual Recurring Fee 750.0
Year Built 2005
Annual Tax Amount $2,551
Lot Size 1.880 Acres
Acres 1.88
Property Sub-Type Single Family Residence
Source Stellar MLS
Property Description
Location
State FL
County Pasco
Community Westwood Estates
Area 33544 - Zephyrhills/Wesley Chapel
Zoning ER
Rooms
Other Rooms Bonus Room, Formal Dining Room Separate, Formal Living Room Separate, Inside Utility
Interior
Interior Features Ceiling Fans(s), Crown Molding, Tray Ceiling(s)
Heating Central, Electric
Cooling Central Air
Flooring Ceramic Tile, Laminate, Luxury Vinyl
Furnishings Unfurnished
Fireplace false
Appliance Dishwasher, Disposal, Dryer, Microwave, Range, Washer
Laundry Laundry Room
Exterior
Exterior Feature Sidewalk
Garage Spaces 3.0
Pool In Ground
Community Features Deed Restrictions, Gated Community - No Guard, Horses Allowed
Utilities Available Cable Connected, Electricity Connected
View Trees/Woods
Roof Type Shingle
Attached Garage true
Garage true
Private Pool Yes
Building
Lot Description Corner Lot, In County, Zoned for Horses
Entry Level Two
Foundation Slab
Lot Size Range 1 to less than 2
Sewer Septic Needed
Water Public
Structure Type Concrete,Stucco
New Construction false
Construction Status Completed
Schools
Elementary Schools Quail Hollow Elementary-Po
Middle Schools Cypress Creek Middle School
High Schools Cypress Creek High-Po
Others
Pets Allowed Yes
Senior Community No
Ownership Fee Simple
Monthly Total Fees $62
Acceptable Financing Cash, Conventional
Membership Fee Required Required
Listing Terms Cash, Conventional
Special Listing Condition None
Virtual Tour https://my.matterport.com/show/?m=9K6R6axQxG6

"My job is to find and attract mastery-based agents to the office, protect the culture, and make sure everyone is happy! "






