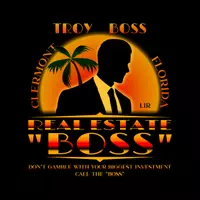$267,000
$269,000
0.7%For more information regarding the value of a property, please contact us for a free consultation.
3 Beds
3 Baths
2,592 SqFt
SOLD DATE : 04/23/2019
Key Details
Sold Price $267,000
Property Type Single Family Home
Sub Type Single Family Residence
Listing Status Sold
Purchase Type For Sale
Square Footage 2,592 sqft
Price per Sqft $103
Subdivision Traditions Ph 02
MLS Listing ID P4904430
Sold Date 04/23/19
Bedrooms 3
Full Baths 3
Construction Status Inspections
HOA Fees $199/mo
HOA Y/N Yes
Year Built 2015
Annual Tax Amount $2,859
Lot Size 6,969 Sqft
Acres 0.16
Property Description
WOW, WOW, AND WOW!! This home definitely has the "wow factor" and comes partially furnished. From the moment you enter the foyer you can see luxury items that awaits the new owners as you move throughout this home. Living room and dining room , which has a Swarovski crystal chandelier and Persian rugs that stay with home, serves for the more formal settings. Kitchen has granite counter tops, 42" cabinetry, stainless appliances and opens into a spacious family room which serves as a less formal setting. Walls have rounded corners and crown molding that accents the beautiful rooms. Split bedroom plan with two master suites. Sellers are only moving due to need to down size, and because of that they are willing to leave behind some of the beautiful furniture that you see in the photos. This home is located in Traditions 55+ community and has great amenities. Enjoy fitness center, exercise classes, swimming, fishing, tennis and more.
Location
State FL
County Polk
Community Traditions Ph 02
Interior
Interior Features Ceiling Fans(s), Crown Molding, Eat-in Kitchen, High Ceilings, In Wall Pest System, Kitchen/Family Room Combo, Living Room/Dining Room Combo, Open Floorplan, Solid Surface Counters, Split Bedroom, Walk-In Closet(s)
Heating Central
Cooling Central Air
Flooring Carpet, Tile
Furnishings Partially
Fireplace false
Appliance Dishwasher, Disposal, Dryer, Electric Water Heater, Microwave, Range, Refrigerator, Washer
Laundry Inside
Exterior
Exterior Feature Irrigation System, Rain Gutters, Sidewalk
Garage Spaces 3.0
Community Features Buyer Approval Required, Deed Restrictions, Fitness Center, Gated, Golf Carts OK, Pool, Sidewalks, Tennis Courts
Utilities Available Cable Available, Cable Connected, Electricity Available, Electricity Connected, Sewer Available, Sewer Connected, Street Lights
Amenities Available Clubhouse, Fitness Center, Gated
Waterfront false
Water Access 1
Water Access Desc Lake
Roof Type Shingle
Attached Garage true
Garage true
Private Pool No
Building
Foundation Slab
Lot Size Range Up to 10,889 Sq. Ft.
Sewer Public Sewer
Water Public
Structure Type Block,Stucco
New Construction false
Construction Status Inspections
Others
Pets Allowed Yes
HOA Fee Include Cable TV,Pool,Escrow Reserves Fund,Maintenance Structure,Maintenance Grounds,Recreational Facilities
Senior Community Yes
Pet Size Large (61-100 Lbs.)
Ownership Fee Simple
Membership Fee Required Required
Num of Pet 2
Special Listing Condition None
Read Less Info
Want to know what your home might be worth? Contact us for a FREE valuation!

Our team is ready to help you sell your home for the highest possible price ASAP

© 2024 My Florida Regional MLS DBA Stellar MLS. All Rights Reserved.
Bought with CENTURY 21 AT YOUR SERVICE

"My job is to find and attract mastery-based agents to the office, protect the culture, and make sure everyone is happy! "






