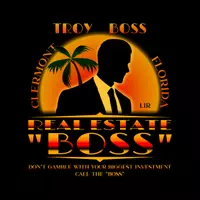$249,000
$249,000
For more information regarding the value of a property, please contact us for a free consultation.
3 Beds
3 Baths
2,564 SqFt
SOLD DATE : 12/20/2019
Key Details
Sold Price $249,000
Property Type Single Family Home
Sub Type Single Family Residence
Listing Status Sold
Purchase Type For Sale
Square Footage 2,564 sqft
Price per Sqft $97
Subdivision Sugarmill Woods Cypress Village
MLS Listing ID G5023041
Sold Date 12/20/19
Bedrooms 3
Full Baths 2
Half Baths 1
Construction Status Financing,Inspections
HOA Fees $8/ann
HOA Y/N Yes
Year Built 1978
Annual Tax Amount $1,762
Lot Size 21699.999 Acres
Acres 21700.0
Lot Dimensions 100x217
Property Description
This custom designed home features an open kitchen floor plan to the family room (28x19) with fireplace & panoramic views out to the pool with cool decking brick where you can enjoy the serenity. Situated on Half Acre parcel on the golf course & beautifully landscaped for privacy. This spacious home features 2,564 Living SF & 3,696 under roof. Beautifully designed & well maintained with 3 bedrooms each with it's private bathroom, living room, dining room area & 2 car garage. A wonderful updated kitchen with ample cabinets & counter space w/breakfast bar area. Updated roof in 2008, multi-zoned A/C system replaced 2017, grand in-ground pool built in 2015 w/large patio & screen. Great location about 1 hour to Tampa Airport & conveniently located near shopping, restaurants & more. This home is offered with a full 1 Year Home Warranty & has been professionally appraised.
Location
State FL
County Citrus
Community Sugarmill Woods Cypress Village
Zoning PDR
Direction W
Rooms
Other Rooms Family Room, Formal Dining Room Separate, Formal Living Room Separate, Inside Utility
Interior
Interior Features Split Bedroom, Walk-In Closet(s), Window Treatments
Heating Central, Heat Pump
Cooling Central Air
Flooring Parquet, Tile
Fireplace true
Appliance Dishwasher, Dryer, Electric Water Heater, Microwave, Range, Refrigerator, Washer
Laundry Inside, Laundry Room
Exterior
Exterior Feature Lighting
Parking Features Driveway, Garage Door Opener
Garage Spaces 2.0
Utilities Available Cable Connected, Street Lights
Roof Type Shingle
Attached Garage true
Garage true
Private Pool Yes
Building
Story 1
Entry Level One
Foundation Slab
Lot Size Range 1/4 Acre to 21779 Sq. Ft.
Sewer Public Sewer
Water Public
Structure Type Concrete,Stone,Stucco
New Construction false
Construction Status Financing,Inspections
Others
Pets Allowed Yes
Senior Community No
Ownership Fee Simple
Monthly Total Fees $8
Acceptable Financing Cash, Conventional, FHA, USDA Loan
Membership Fee Required Required
Listing Terms Cash, Conventional, FHA, USDA Loan
Special Listing Condition None
Read Less Info
Want to know what your home might be worth? Contact us for a FREE valuation!

Our team is ready to help you sell your home for the highest possible price ASAP

© 2025 My Florida Regional MLS DBA Stellar MLS. All Rights Reserved.
Bought with STELLAR NON-MEMBER OFFICE
"My job is to find and attract mastery-based agents to the office, protect the culture, and make sure everyone is happy! "






