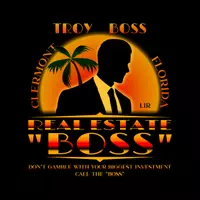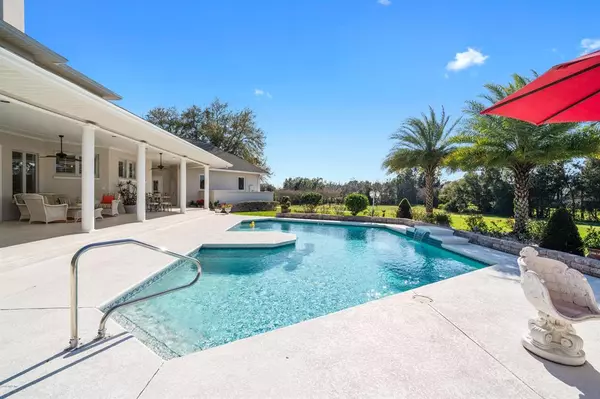$660,000
$699,900
5.7%For more information regarding the value of a property, please contact us for a free consultation.
4 Beds
5 Baths
4,075 SqFt
SOLD DATE : 04/06/2020
Key Details
Sold Price $660,000
Property Type Single Family Home
Sub Type Single Family Residence
Listing Status Sold
Purchase Type For Sale
Square Footage 4,075 sqft
Price per Sqft $161
Subdivision Westbury
MLS Listing ID OM569569
Sold Date 04/06/20
Bedrooms 4
Full Baths 5
HOA Fees $283/mo
HOA Y/N Yes
Year Built 1996
Annual Tax Amount $9,250
Lot Size 1.780 Acres
Acres 1.78
Lot Dimensions 235.0 ft x 329.0 ft
Property Description
This stately home catches your attention with it's grand entrance, expansive indoor and outdoor living, grand oak trees and expansive landscaped yard. Enter through the two story foyer with curved stairway to upstairs bedrooms and the view to the living room and covered lanai and pool draw you into this expansive space. You will get spoiled with the open floor plan of the kitchen & family room, where friends and family will gather. The covered lanai spans the width of the back of the house and leads to heated pool and large back yard. The property is situated on a cul-de-sac within the gated community of Westbury. The home is immaculately kept and luxurious finishes are throughout the home. Plenty of room to entertain or find space to quietly hide away in this home.
Location
State FL
County Marion
Community Westbury
Zoning R1A-One Family
Rooms
Other Rooms Den/Library/Office, Formal Dining Room Separate
Interior
Interior Features Cathedral Ceiling(s), Ceiling Fans(s), Eat-in Kitchen, Stone Counters, Walk-In Closet(s), Wet Bar, Window Treatments
Heating Natural Gas, Zoned
Cooling Central Air
Flooring Carpet, Tile, Wood
Furnishings Unfurnished
Fireplace true
Appliance Convection Oven, Dishwasher, Disposal, Dryer, Microwave, Range, Refrigerator, Washer
Laundry Inside, Other
Exterior
Exterior Feature Irrigation System, Rain Gutters
Garage Garage Door Opener
Pool Gunite, Heated, In Ground
Community Features Deed Restrictions, Gated
Utilities Available Cable Available, Electricity Connected, Street Lights
Roof Type Shingle
Porch Covered, Patio, Patio
Garage false
Private Pool Yes
Building
Lot Description Cleared, Paved
Story 2
Entry Level Two
Lot Size Range One + to Two Acres
Sewer Public Sewer
Water Public
Structure Type Block,Concrete,Stucco
New Construction false
Schools
Elementary Schools Saddlewood Elementary School
Middle Schools Liberty Middle
High Schools West Port High School
Others
HOA Fee Include 24-Hour Guard,Maintenance Grounds
Senior Community No
Acceptable Financing Cash, Conventional, VA Loan
Membership Fee Required Required
Listing Terms Cash, Conventional, VA Loan
Special Listing Condition None
Read Less Info
Want to know what your home might be worth? Contact us for a FREE valuation!

Our team is ready to help you sell your home for the highest possible price ASAP

© 2024 My Florida Regional MLS DBA Stellar MLS. All Rights Reserved.
Bought with NEXTHOME KD PREMIER REALTY

"My job is to find and attract mastery-based agents to the office, protect the culture, and make sure everyone is happy! "






