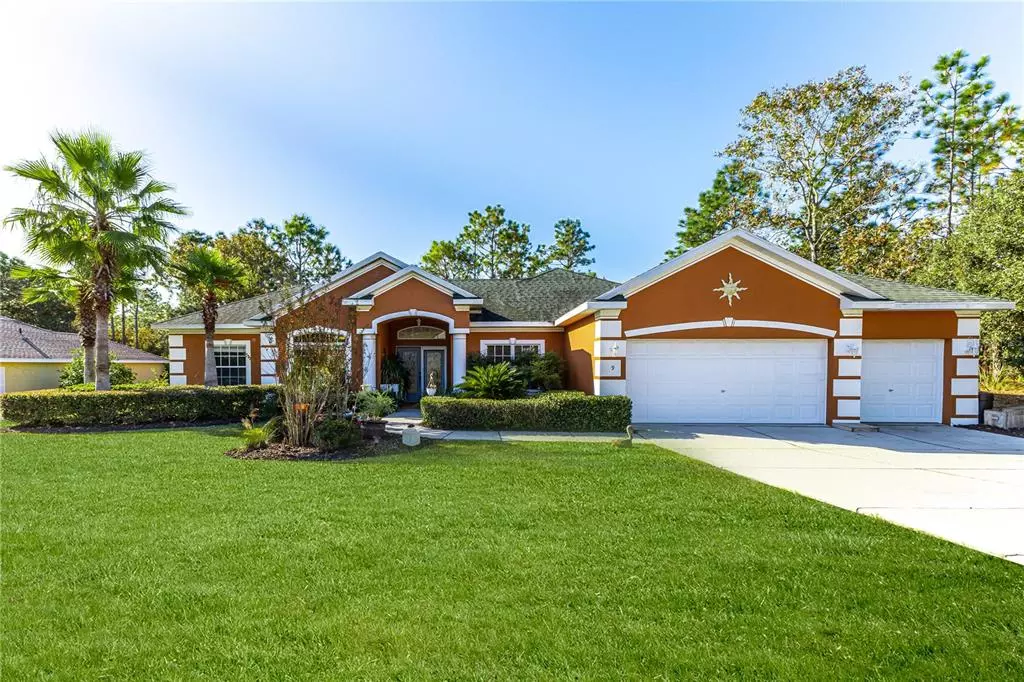$425,000
$430,000
1.2%For more information regarding the value of a property, please contact us for a free consultation.
3 Beds
3 Baths
1,997 SqFt
SOLD DATE : 12/20/2022
Key Details
Sold Price $425,000
Property Type Single Family Home
Sub Type Single Family Residence
Listing Status Sold
Purchase Type For Sale
Square Footage 1,997 sqft
Price per Sqft $212
Subdivision Sugarmill Woods Cypress Village
MLS Listing ID W7850000
Sold Date 12/20/22
Bedrooms 3
Full Baths 3
Construction Status Inspections
HOA Fees $9/ann
HOA Y/N Yes
Originating Board Stellar MLS
Year Built 2006
Annual Tax Amount $2,274
Lot Size 0.270 Acres
Acres 0.27
Property Description
Beautiful Cabana Pool Home featuring three-way split floor-plan with 3 bedrooms, 3 bathrooms, 3 car garage situated on a cul-de-sac with greenbelt land in the rear of the home. You are welcomed with luscious gardens at the double door entry. Your private oasis awaits you. The courtyard is open and inviting with designer pavers, a solar heated pool complete with relaxing sounds of a waterfall, beautiful foliage, a shower, pool bath access, pocket sliding doors to the screened lanai with views of the butterfly garden. Your new private and tranquil oasis is the perfect place to meditate, practice yoga, read a book or to just sit back with your favorite beverage as you relax from the day. Prepare many delicious meals in the Kitchen which is open to the living room on one side and the dining room on the other. Wood cabinets in the kitchen, stainless appliances, a window overlooking the courtyard. The main bedroom boasts sliding doors to the courtyard, 2 large closets, a snail shower, double vanities, water closet and a large soaking tub. The 2nd bedroom off the living room is nice sized and steps from the guest bath. The 3rd bedroom suite has its own wing with large sitting room, walk-in closet and full bath with shower and pool access. Inside laundry with cabinets and sink. Garage includes built-in storage and utility sink. The fenced area is perfect for a dog run. Notable: Water softener 2020; pool pump and programmable timer 2022; Fence 2020; HVAC warranty until 2024. Roof 2006. Garage door opener 2022; Delta grill with new interior components. Central vacuum. Sugarmill Woods has 2 18-hole golf courses and a restaurant with optional membership packages. Oak Village has optional memberships for tennis & pickleball courts plus a 24 hr fitness center. Low HOA fees.
Location
State FL
County Citrus
Community Sugarmill Woods Cypress Village
Zoning PDR
Direction W
Rooms
Other Rooms Formal Dining Room Separate, Inside Utility
Interior
Interior Features Ceiling Fans(s), Central Vaccum, High Ceilings, Kitchen/Family Room Combo, Master Bedroom Main Floor, Open Floorplan, Solid Surface Counters, Solid Wood Cabinets, Split Bedroom, Thermostat, Walk-In Closet(s)
Heating Central, Heat Pump
Cooling Central Air
Flooring Ceramic Tile, Tile
Fireplace false
Appliance Dishwasher, Disposal, Dryer, Electric Water Heater, Microwave, Range, Refrigerator, Washer, Water Softener
Laundry Inside, Laundry Room
Exterior
Exterior Feature Courtyard, Dog Run, Fence, Garden, Irrigation System, Outdoor Grill, Outdoor Shower, Sliding Doors, Sprinkler Metered
Parking Features Garage Door Opener
Garage Spaces 3.0
Fence Vinyl
Pool Gunite, Heated, In Ground, Outside Bath Access, Screen Enclosure, Solar Heat
Community Features Clubhouse, Deed Restrictions, Fitness Center, Golf, Pool, Restaurant, Special Community Restrictions, Tennis Courts
Utilities Available BB/HS Internet Available, Cable Available, Electricity Connected, Public, Sewer Connected, Sprinkler Meter, Underground Utilities, Water Connected
Amenities Available Recreation Facilities, Tennis Court(s)
View Pool, Trees/Woods
Roof Type Shingle
Porch Covered, Patio, Rear Porch, Screened
Attached Garage true
Garage true
Private Pool Yes
Building
Lot Description Cul-De-Sac, In County, Landscaped, Near Golf Course, Paved
Entry Level One
Foundation Slab
Lot Size Range 1/4 to less than 1/2
Sewer Public Sewer
Water Public
Architectural Style Courtyard, Florida, Ranch
Structure Type Block, Stucco
New Construction false
Construction Status Inspections
Schools
Elementary Schools Lecanto Primary School
Middle Schools Lecanto Middle School
High Schools Lecanto High School
Others
Pets Allowed Yes
HOA Fee Include Common Area Taxes, Escrow Reserves Fund, Fidelity Bond, Insurance, Recreational Facilities
Senior Community No
Ownership Fee Simple
Monthly Total Fees $9
Acceptable Financing Cash, Conventional, FHA
Membership Fee Required Required
Listing Terms Cash, Conventional, FHA
Special Listing Condition None
Read Less Info
Want to know what your home might be worth? Contact us for a FREE valuation!

Our team is ready to help you sell your home for the highest possible price ASAP

© 2025 My Florida Regional MLS DBA Stellar MLS. All Rights Reserved.
Bought with 1ST CLASS REAL ESTATE PROS
"My job is to find and attract mastery-based agents to the office, protect the culture, and make sure everyone is happy! "






