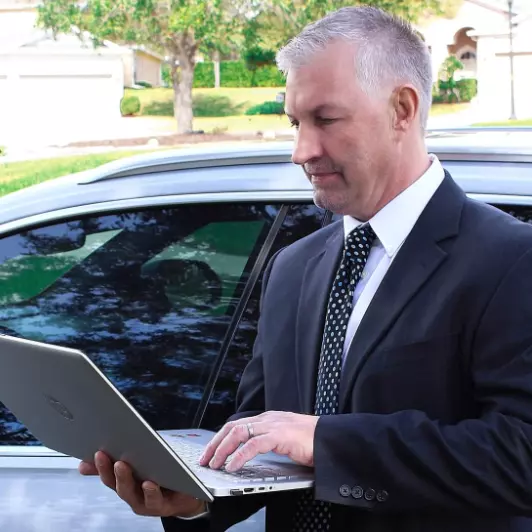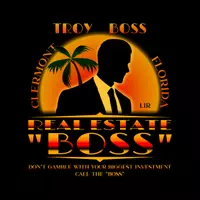$225,000
$219,750
2.4%For more information regarding the value of a property, please contact us for a free consultation.
3 Beds
2 Baths
1,696 SqFt
SOLD DATE : 07/07/2023
Key Details
Sold Price $225,000
Property Type Single Family Home
Sub Type Single Family Residence
Listing Status Sold
Purchase Type For Sale
Square Footage 1,696 sqft
Price per Sqft $132
Subdivision Heritag Hills
MLS Listing ID OM657734
Sold Date 07/07/23
Bedrooms 3
Full Baths 2
Construction Status Financing
HOA Y/N No
Originating Board Stellar MLS
Year Built 1967
Annual Tax Amount $984
Lot Size 0.280 Acres
Acres 0.28
Lot Dimensions 100x120
Property Description
Heritage Hills home in Central NE Ocala offers a lot of great features and amenities. With immediate occupancy available, you can move in right away and start enjoying the home's mature charm. Use your decorative skills to update the home to fit your style and colors. The house offers nearly 1700 square feet of living space, which includes 3 bedrooms and 2 bathrooms. The living room, dining room, and family rooms provide plenty of space for entertaining and relaxing, while the kitchen overlooks the family room and includes a casual dining nook. The family room also features a cozy fireplace for added comfort. In addition to the bedrooms and bathrooms, the home also has an entry foyer, laundry room, and storage space. Step out on the enclosed lanai. Spacious backyard with a chain link fence. With a 2-car garage, you'll have plenty of space to park your vehicles, and the convenient location of the home puts you close to shopping, parks, and restaurants. Overall, this Heritage Hills home sounds like a great option for anyone looking for a comfortable and convenient living space in Ocala, close to Downtown.
Location
State FL
County Marion
Community Heritag Hills
Zoning R1
Rooms
Other Rooms Family Room, Formal Living Room Separate
Interior
Interior Features Eat-in Kitchen, Kitchen/Family Room Combo, Master Bedroom Main Floor, Window Treatments
Heating Central, Natural Gas
Cooling Central Air
Flooring Carpet, Tile, Vinyl
Fireplaces Type Family Room
Fireplace true
Appliance Dishwasher
Laundry Laundry Room
Exterior
Exterior Feature Private Mailbox
Garage Driveway
Garage Spaces 2.0
Fence Chain Link, Fenced
Utilities Available Cable Available, Electricity Available, Natural Gas Available, Sewer Available, Water Available
Waterfront false
View Trees/Woods
Roof Type Shingle
Attached Garage true
Garage true
Private Pool No
Building
Lot Description City Limits, Landscaped
Story 1
Entry Level One
Foundation Slab
Lot Size Range 1/4 to less than 1/2
Sewer Public Sewer
Water Public
Architectural Style Ranch
Structure Type Block
New Construction false
Construction Status Financing
Schools
Elementary Schools Wyomina Park Elementary School
Middle Schools Fort King Middle School
High Schools Vanguard High School
Others
Senior Community No
Ownership Fee Simple
Acceptable Financing Cash, Conventional
Listing Terms Cash, Conventional
Special Listing Condition None
Read Less Info
Want to know what your home might be worth? Contact us for a FREE valuation!

Our team is ready to help you sell your home for the highest possible price ASAP

© 2024 My Florida Regional MLS DBA Stellar MLS. All Rights Reserved.
Bought with LIFESTYLE INTERNATIONAL REALTY

"My job is to find and attract mastery-based agents to the office, protect the culture, and make sure everyone is happy! "






