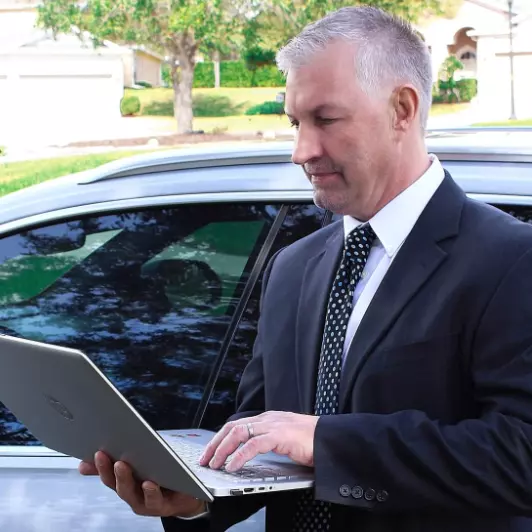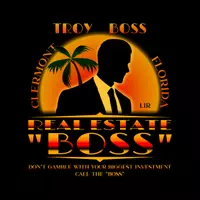$760,000
$799,000
4.9%For more information regarding the value of a property, please contact us for a free consultation.
3 Beds
4 Baths
1,637 SqFt
SOLD DATE : 03/21/2025
Key Details
Sold Price $760,000
Property Type Single Family Home
Sub Type Villa
Listing Status Sold
Purchase Type For Sale
Square Footage 1,637 sqft
Price per Sqft $464
Subdivision Payne Park Village Ph I
MLS Listing ID A4627152
Sold Date 03/21/25
Bedrooms 3
Full Baths 3
Half Baths 1
Construction Status Completed
HOA Fees $555/mo
HOA Y/N Yes
Originating Board Stellar MLS
Annual Recurring Fee 6668.04
Year Built 2020
Annual Tax Amount $6,862
Lot Size 1,306 Sqft
Acres 0.03
Property Sub-Type Villa
Property Description
No damage from the recent storms as this villa has impact windows, doors and garage door. Looking to live near downtown with a large park on one side of you and the new extension of the Legacy Trail on the other side? Look no further than this wonderful new community in Payne Park Village. This light and bright unit will be available to close as soon as possible. Hardly lived in since it was built in 2019, this villa looks brand new. Facing the pool, you have great views from the main living area of the villa. The downstairs has a 2-car garage, an office, a bedroom with private bath and an oversized outdoor patio area that is great for entertaining. The main living area on the second floor consists of the living, dining, kitchen and master suite area all covered with laminate flooring and has vaulted ceilings. The third floor consists of a large loft area with a live edge built-in live edge desk, bedroom and private bathroom. The owner installed new blinds, fans, stackable washer and dryer, along with an additional closet in the master bedroom. There is also a large community pool with outdoor grills and play area along with a great dog park. Make your appointment to see this beautiful unit. Unit comes FURNISHED minus just a few items, including the couch. Easy to show.
Location
State FL
County Sarasota
Community Payne Park Village Ph I
Area 34237 - Sarasota
Zoning DTE
Rooms
Other Rooms Loft
Interior
Interior Features Ceiling Fans(s), High Ceilings, Solid Surface Counters, Solid Wood Cabinets, Split Bedroom, Walk-In Closet(s)
Heating Central
Cooling Central Air
Flooring Carpet, Laminate, Tile
Furnishings Unfurnished
Fireplace false
Appliance Cooktop, Dishwasher, Disposal, Dryer, Electric Water Heater, Microwave, Refrigerator, Washer
Laundry Inside, Laundry Closet
Exterior
Exterior Feature Irrigation System, Rain Gutters
Parking Features Garage Door Opener, On Street
Garage Spaces 2.0
Fence Fenced
Community Features Deed Restrictions, Irrigation-Reclaimed Water, Pool, Sidewalks
Utilities Available Electricity Connected, Water Connected
Amenities Available Pool
View Pool
Roof Type Shingle
Porch Patio
Attached Garage true
Garage true
Private Pool No
Building
Lot Description City Limits, Paved
Entry Level Three Or More
Foundation Slab
Lot Size Range 0 to less than 1/4
Builder Name Weekley Homes
Sewer Public Sewer
Water Public
Architectural Style Key West
Structure Type Block,Cement Siding,Stucco,Wood Frame
New Construction true
Construction Status Completed
Schools
Elementary Schools Alta Vista Elementary
Middle Schools Brookside Middle
High Schools Sarasota High
Others
Pets Allowed Yes
HOA Fee Include Pool,Insurance,Management
Senior Community No
Pet Size Extra Large (101+ Lbs.)
Ownership Fee Simple
Monthly Total Fees $555
Acceptable Financing Cash, Conventional
Membership Fee Required Required
Listing Terms Cash, Conventional
Num of Pet 2
Special Listing Condition None
Read Less Info
Want to know what your home might be worth? Contact us for a FREE valuation!

Our team is ready to help you sell your home for the highest possible price ASAP

© 2025 My Florida Regional MLS DBA Stellar MLS. All Rights Reserved.
Bought with PREMIER SOTHEBYS INTL REALTY
"My job is to find and attract mastery-based agents to the office, protect the culture, and make sure everyone is happy! "

